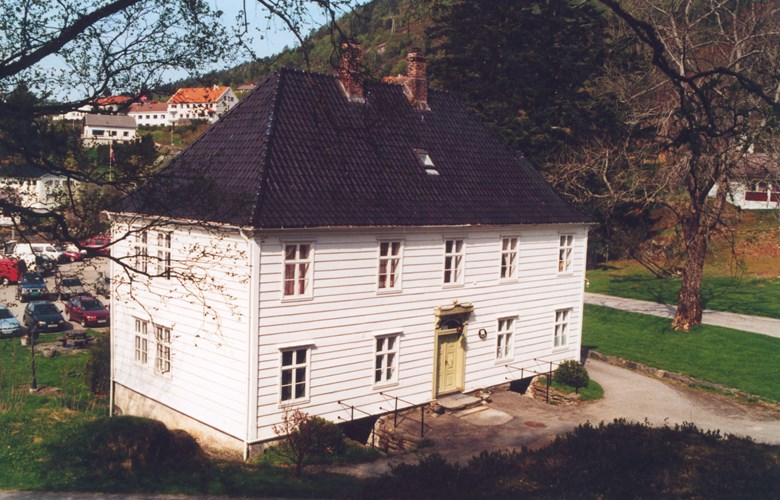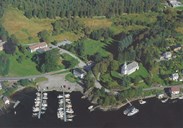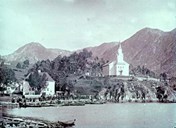Active dean
It was the poet Henrik Wergeland who called the dean "the second creator of Eivindvik". Dean Dahl is known for his efforts for the local community of Eivindvik as a public educator and a welfare reformer. He was a strong-willed and determined man who built many houses at Eivindvik. The white-painted house built in the Empire style below the church - Herresalen - was built by Dahl. This was the main building at the vicarage. There were many houses on the farm and he had to sell some of them to complete the residence.
The building was meant to be the residence for him and his wife Hylleborg. They were childless, but they adopted and brought up two gypsy children. The dean frequently had people stay in the residence for shorter or longer periods. They could be sick people who came to him for treatment, teacher candidates or confirmation candidates that he taught, or visitors.
Empire style
The house is 16 metres long, 8.5 metres wide and 5.8 metres up to the eaves. It is built in pine timber with white-painted exterior panelling. The foundation wall is made of rock, and the roof is covered with tiles. The house is located close to the sea, just beside the so-called vicar's quay. The stone staircase from the quay to the church passes by the dean's residence. The Empire style of Herresalen is a typical example of the vicarages of the "Enlightenment vicars" of the 19th century.
Public purposes
When the Board of Aldermen Acts were passed in 1837, Dahl became the first mayor in the municipality. The local council got a meeting room upstairs in the residence. This may be the reason why the building used to be called "Salsbygningen" (the meeting-hall building), and later on "Herresalen", which is still the name. In 1902, the vicar Ottosen built a new main building at the vicarage, close to Krossteigen. One of the reasons was said to have been that the vicar did not like to live just below the churchyard and that he feared that there might be unpleasant seepage coming down from the churchyard towards the house. When the vicar got a new residence, Herresalen was used as offices of the municipal administration of Gulen and meeting room for the local council. The savings bank and the bailiff have also had offices in the building. The local council held their meetings on the first floor until the late 1990s. Today the public library of Gulen has its offices in the old vicarage.





