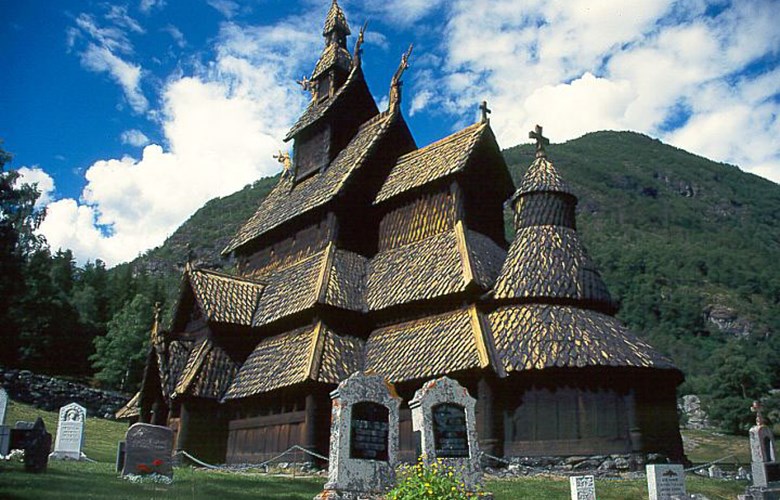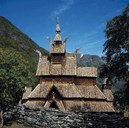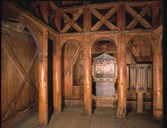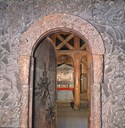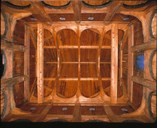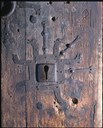The church site
As early as in the 18th century, at a time when stave churches were a common occurrence in Norwegian villages, the Borgund stave church was referred to as an "extraordinary stave building". Even at that time, the church was considered to be very old. The more exact dating, to about 1150, has been arrived at by studying the runic inscriptions.
The stave church is located about 30 kilometres east of the municipal centre of Lærdalsøyri, at a place where the otherwise narrow valley becomes wider to form a flat field. There are many reasons why this site was chosen. An important reason was that this site was also the site of an ancient place of worship for this area. Close to the present church was the place of sacrifice, and very old animal bones have been found there. The old stone altar in the church probably stood there. Another reason why this site was chosen could be that there are pine forests in the surrounding hills, and it was necessary to build at a place where the building material was not far away. The church site is also relatively well sheltered compared to the conditions further up in the valley.
Characteristic exterior
The outstanding features of the building construction itself are the raised central rooms both in the rectangular nave and narrow chancel. The exterior is the most distinctive feature, and it is worth noticing the round turret above the easternmost part of the chancel. The cone-shaped turret and the steeple are unique, and on top of the roof is the ridge turret which gives the church an exceptionally elegant height. This has obviously been used as a model for the 19th century church close by. The interior measurements of the church are as follows: the nave is 7.35 metres long and 6.10 metres wide. The square chancel measures 3.4 metres on all sides, and the apse 1.88 metres deep and 2.98 metres wide. The nave has a height of some 11 metres from the floor up to the roof ridge.
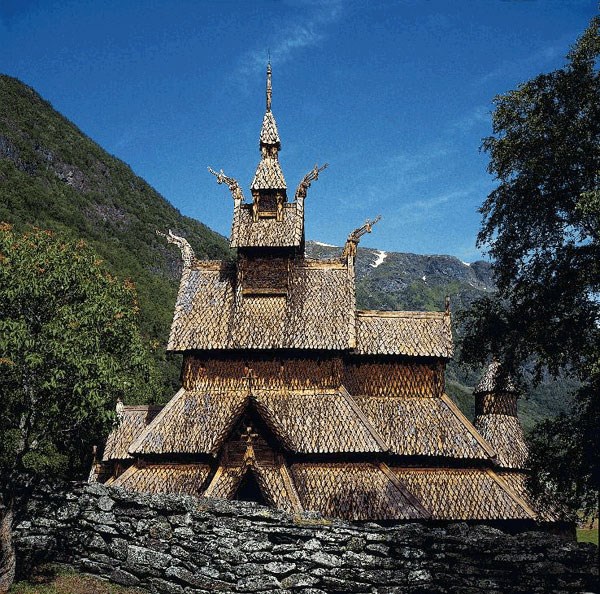
Bells and external galleries
We assume that for the first centuries the stave church did not have any external galleries, apse, or ridge turret. It probably had horizontal panelling instead of wooden shingles. The extensions and the belfry on the south side were added some time around 1300. This is where the big bells hang. After withstanding all kinds of weather for 350 years, the belfry had to undergo major repair work in the 1660s. There were also church bells in the church itself, one in the turret above the apse, and a few small ones hanging in the ridge turret. When these were used for services, they were probably operated by means of ropes hanging down into the church room itself. The bell hanging in the ridge turret was a small, so-called tintinnabula. The bell in the chancel was probably used by the vicar himself prior to the act of the Holy Communion.
The external galleries encircle the whole church, built as a protection against rain and wind. They were also used in connection with processions and, of course, as a place where the congregation could get together before and after the service. The external galleries have wainscoting, and higher up there are small columns in rows of so-called mini arcades. Originally these may have been open, as they are on the western wall of the Urnes stave church.
Changed after the Reformation
The church had windows on the west wall, but otherwise there were only portholes. On the west wall we can still see the porthole where the font was placed. Benches, used by old and sick people, were found along the west wall on both sides of the main entrance. In the nave, there were doors to the west and to the south, just as it is today. In the chancel there has been a door on the south side from ancient times, in addition to a porthole that may have been used by lepers and severely ill people when they needed to get in touch with the vicar. On the north wall of the chancel there is a porthole that may have been used for confessions. This, then, is what the stave church looked like, with hardly any windows and benches, up until the Reformation.
A short while after the Reformation, windows were inserted, a vestry was built on the south side, benches were put in the nave, and a gallery was built that protruded far down into the nave, all the way to the staves. At the same time a pulpit was installed, and in this period, the nave ceiling was vaulted. The vaulted ceiling was rose-painted, as were the walls, and two building elements from this time have been taken care of. The chancel partition was opened up, and balustrades inserted. In 1738, new copies of the dragon heads were made. Furthermore, large areas of the roof were replaced, and this is what the church looked like until the Society took it over when the new church was built. Before this happened, however, the issue was raised whether to tear the stave church down. Something had to be done because the population of Borgund had increased substantially since the mid-19th century. The matter was resolved when it was decided that the "sokn" would get a new church, to a large extent financed by the Society. In this way, the Society paid for the stave church. The belfry was taken over by the Society in 1920.
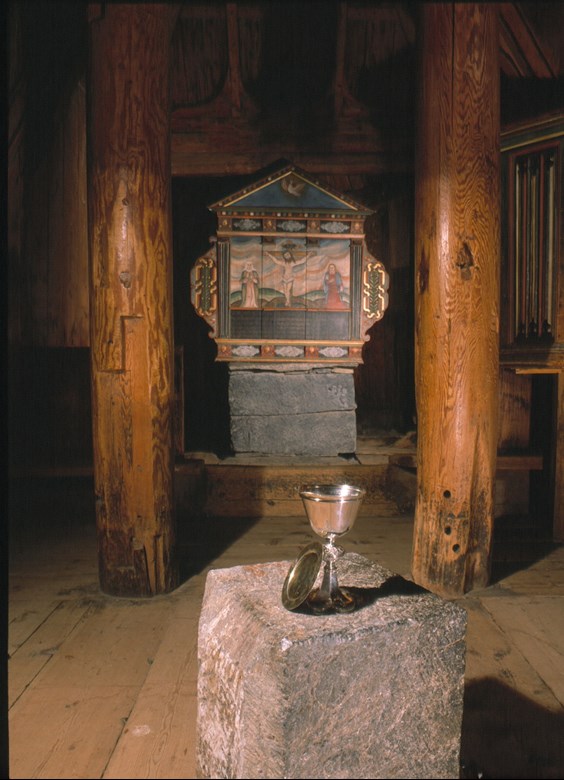
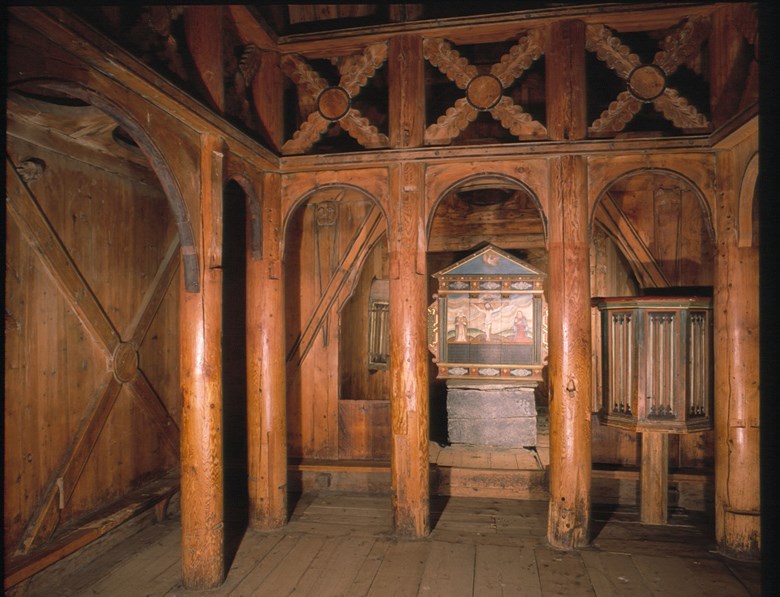
Return to its Medieval style
Under the supervision of architect Christie, much restoration work was carried out in the church from the late 1860s onwards. In order to obtain a return to its Medieval style, the pews were removed. Only the original benches from the 1150s along the walls were kept. The ceiling vault was taken down as early as in the 1820s, and, in addition, the walls were now restored and what was left of the painting removed. The window openings inserted after the Reformation were also removed, with the exception of the window in the west gable. This opening probably dates back to the Middle Ages, as similar openings are found in many of the other stave churches. The stave church has two portals, and as for the portal in the south door in the chancel, only a small fragment at the top remains.
The main portal in the west end has more varied motifs than the famous north portal of the Urnes stave church. In addition to animal motifs, there are acanthus ornaments, fighting snakes and flying dragons. The relief itself is not cut so deep and the whole composition is more concentrated. The carvings belong to a type found in many places in the south of Norway, and has been termed the Sogn-Valdres group. The half columns on either side of the portal are somewhat damaged as a result of the rebuilding of the church door in the 1820s. This was done to make the door swing out. After a fire in the Grue church in 1822 in which 113 people lost their lives, all church doors were made to swing out.
The west portal has so many similarities to the former stave church in Sogndal, that experts think they may have been made at the same workshop.
The wear and tear made by tourists
Compared with the Urnes stave church, the interior in the Borgund church is austere and poorly lit. Nevertheless, the combined effect of open doors and the summer sun provides sufficient light to get an impression of the interior of the old house of God. The maintenance of a church like this takes place in the form of tarring the walls about every four years. In the summer of 2000, there were clear indications that the walls had been tarred too thinly, for example above the entrances. The situation was worst on the south side which is most exposed to the weather and sunshine. There was also much wear and tear on the floor inside the church. There have been no ordinary services in the church for a long while. The Borgund stave church, however, is by far the stave church in the country with most visitors. In 1999, the number of visitors was about 37 000, and the Society had a turnover of NOK two million. In the past five-six years, it has become a tradition to hold some services in the old church, such as on Good Friday, Easter Eve (Saturday), Midsummer Day, as well as Whit Sunday. In addition, concerts and weddings occasionally take place in the stave church.
Thousands of tourists leave their traces, but today the church has a special floor which prevents people from stepping on the original timber. At the time of writing (2004), a new visitors' centre is being built, and there can be no doubt that no other place in Norway is better suited for such a stave church museum. The purpose of this visitors' centre is to provide information about the stave churches which experts call the most significant Norwegian contribution to the world cultural heritage.
Art and interior objects
The altarpiece from 1600-1620 is a Renaissance altarpiece, a combined catechism and picture altarpiece. It has a big gable field, similar to the one found in Årdal. The year 1654 is painted on the altarpiece, and this dates the paint work itself. The central painting shows the Calvary group with the crucified, Mary and John. In the gable field a white dove is painted on a blue background, and this, of course, is the symbol of the Holy Spirit. Under the main painting is inscription with golden letters on a dark background.
The altar table from the Middle Ages has room for relics. The pulpit from about 1550 is the oldest post-Reformation pulpit in Norway, along with the one in the Holdhus church (1570) in the neighbouring county of Hordaland. The font is made of soapstone.
The main entrance with a portal dates from the Middle Ages. The door has wrought-iron mountings and a lion carved in wood.

